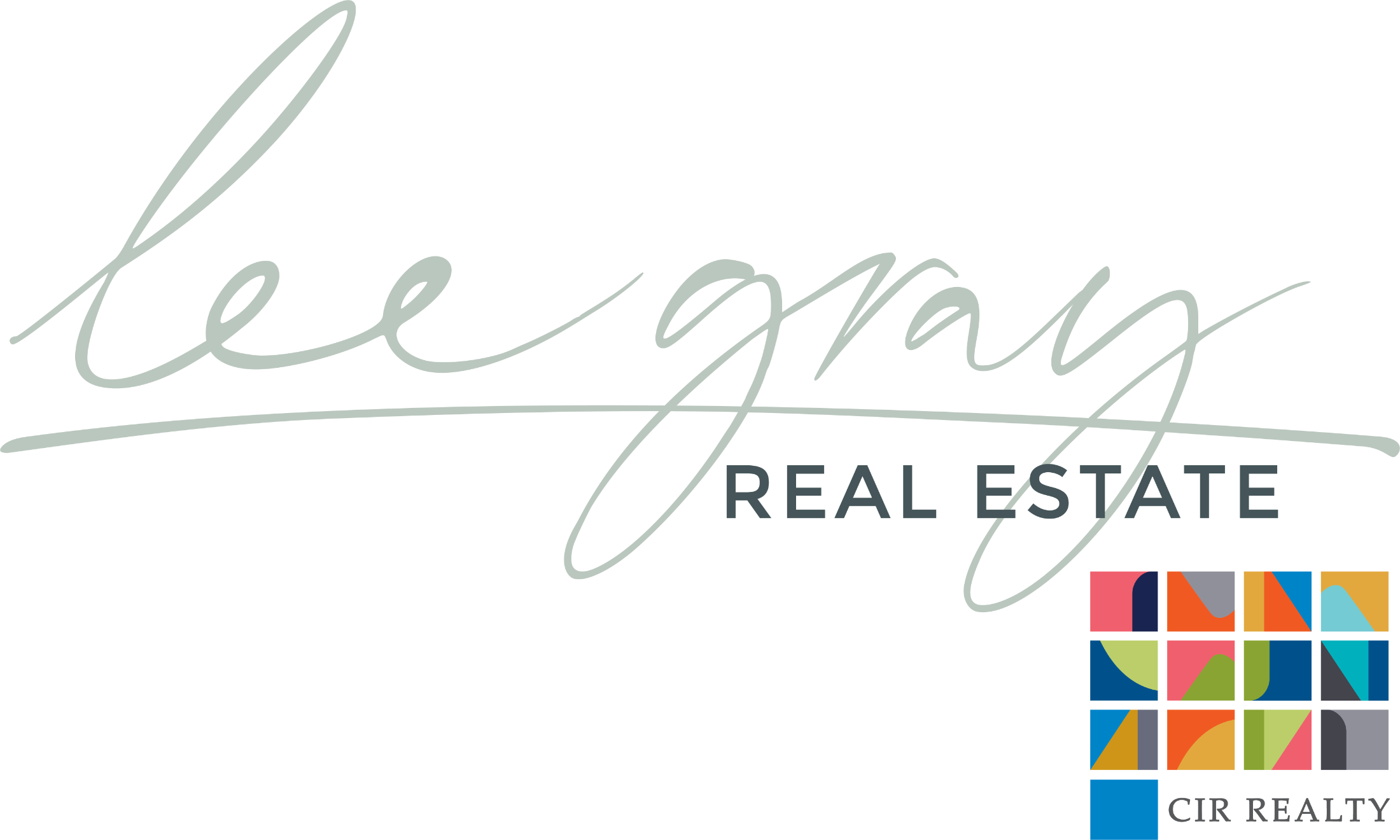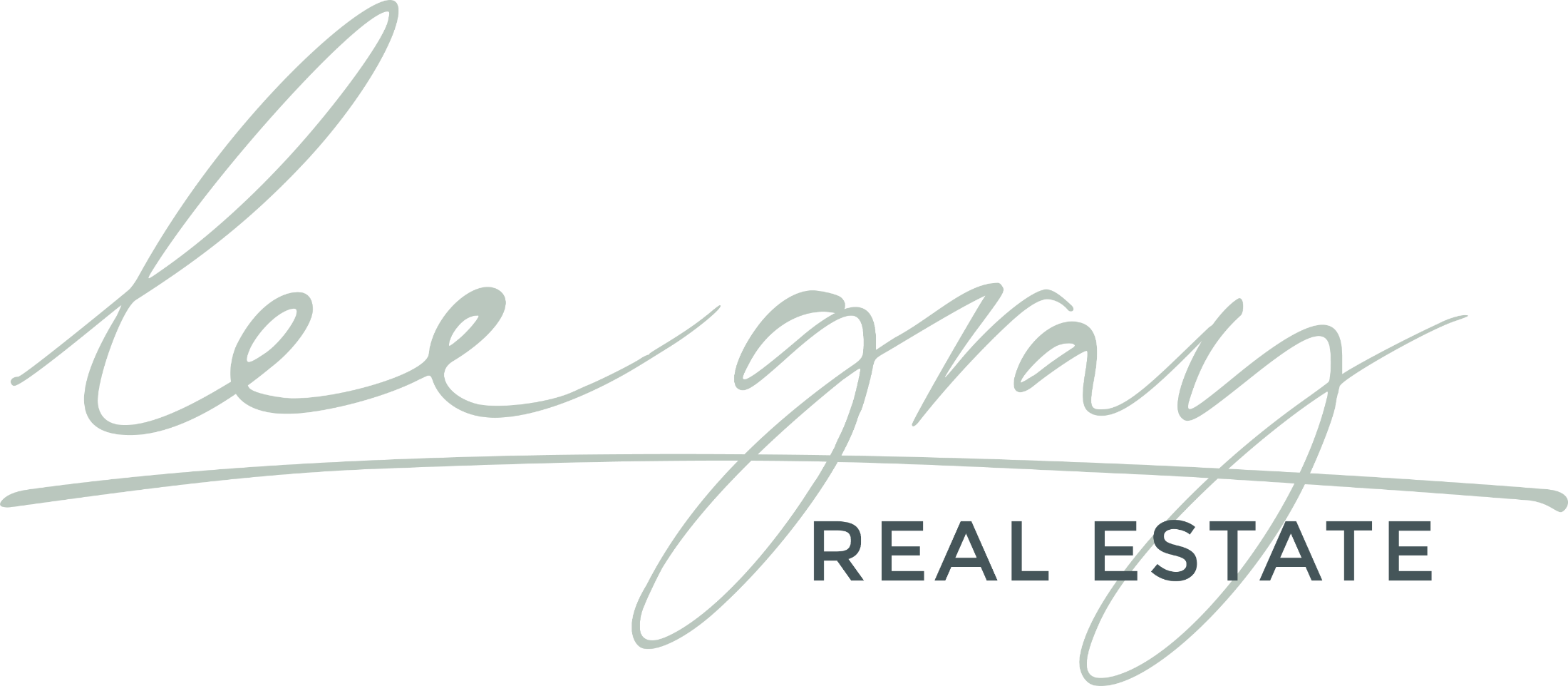-
207, 15 Everstone Drive SW in Calgary: Evergreen Residential for sale : MLS®# A2250792
207, 15 Everstone Drive SW Evergreen Calgary T2Y 5B5 $449,900Residential- Status:
- Active
- MLS® Num:
- A2250792
- Bedrooms:
- 2
- Bathrooms:
- 2
- Floor Area:
- 1,053 sq. ft.98 m2
Welcome to the Sierras of Evergreen – a highly sought-after 55+ community where every day living feels like a vacation. This TOP floor, Corner unit offers 1,053 sqft of thoughtfully designed space with a smart, open layout and two patios that back onto a pathway so it is very quiet. The heart of the home is the spacious livingroom, featuring a cozy fireplace and large windows that flood the space with natural light. The kitchen is bright and functional with oak cabinetry, white appliances, plenty of pot drawers, a pantry, and a sit-up breakfast bar. Plus, there is an adjoining dining area perfect for those family dinners. The large primary suite offers a walk-in closet and private 3-piece ensuite with double-seat shower. The second bedroom is flexible with a built-in desk, cabinets and Murphy bed—perfect for guests or a home office. A 4-piece bath and in-suite laundry with storage adds convenience. Enjoy the outdoors on two large decks, one with a gas line for barbecues, facing peaceful north/northeast views of the lovely trees Evergreen is known for. Sierras of Evergreen delivers unmatched amenities: indoor pool, hot tub, fitness room, theater, workshop, guest suite, social spaces, and more. This unit is close to the elevator and comes with a titled underground, heated parking stall plus storage. Resort-style living, prime location, and a bright top-floor unit—this one checks all the boxes! More detailsListed by: Lee Gray, CIR Realty- LEE GRAY
- CIR SOUTH CALGARY
- 1 (403) 9980477
- Contact by Email
Data was last updated January 31, 2026 at 10:05 AM (UTC)
Data is supplied by Pillar 9™ MLS® System. Pillar 9™ is the owner of the copyright in its MLS®System. Data is deemed reliable but is not guaranteed accurate by Pillar 9™.
The trademarks MLS®, Multiple Listing Service® and the associated logos are owned by The Canadian Real Estate Association (CREA) and identify the quality of services provided by real estate professionals who are members of CREA. Used under license.

Office Address:
703 64 Ave SE, #130
Calgary, AB, T2H 2C3

