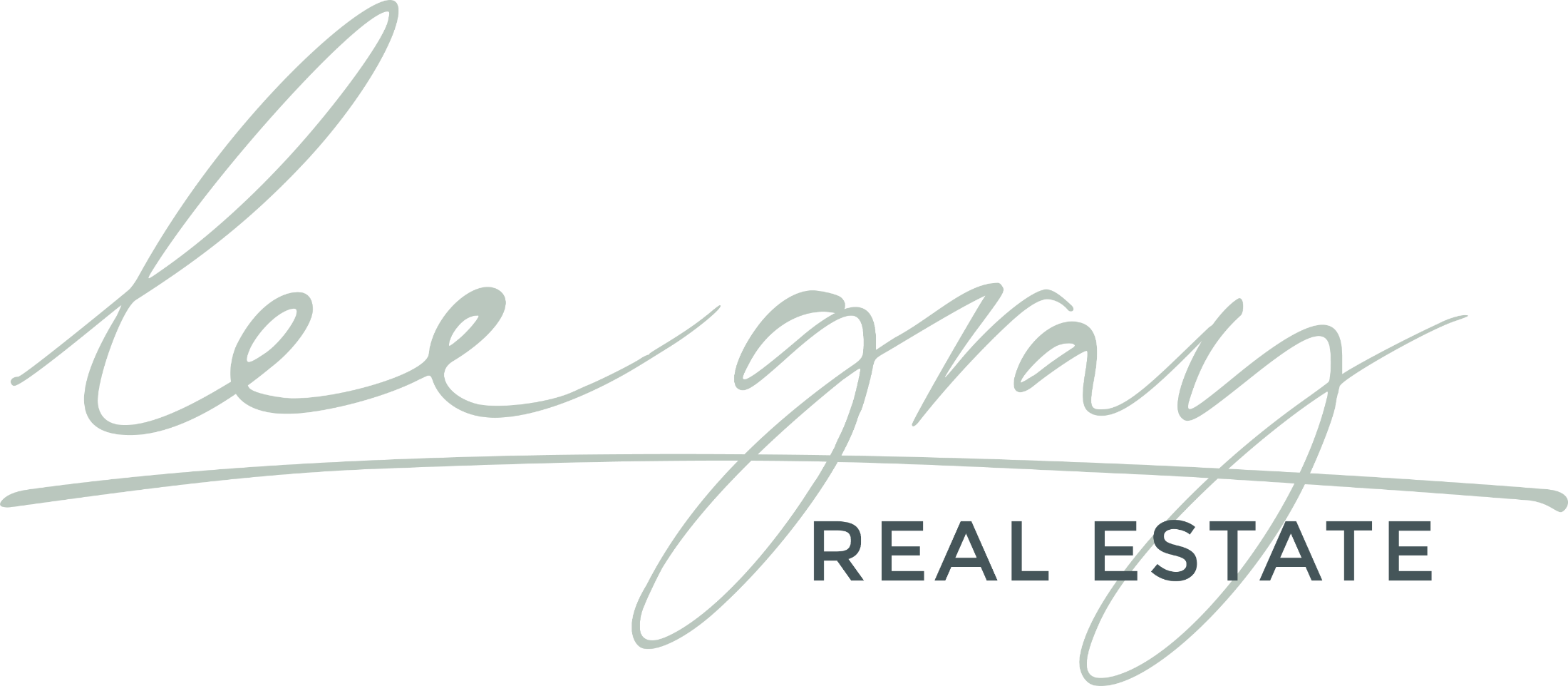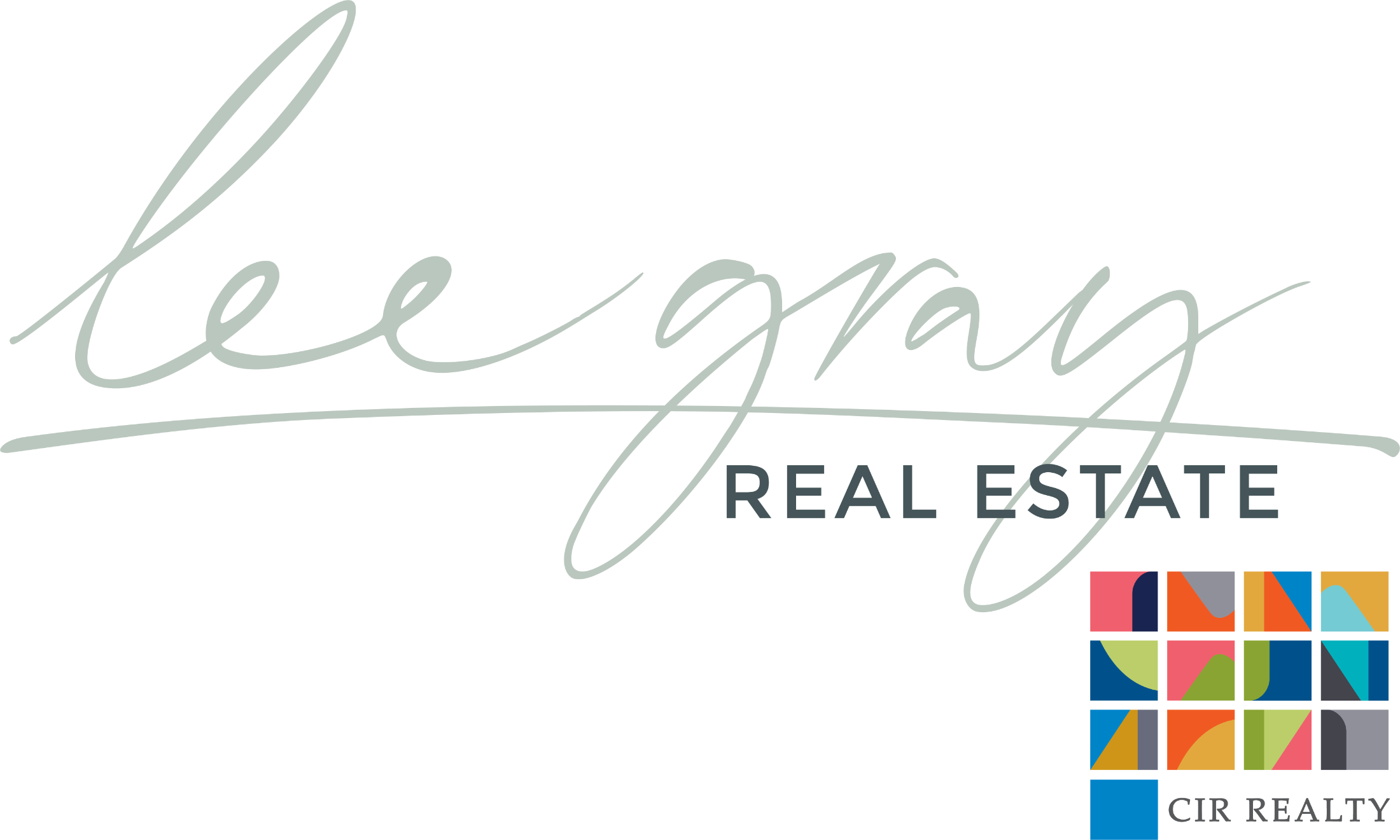Please visit our Open House at 98 Mount Rae HEIGHTS in Okotoks. See details here
Open House on Saturday, May 17, 2025 1:00PM - 3:00PM
*OPEN HOUSE Saturday, May 17th 1-3pm* Welcome to 98 Mt Rae Heights, Okotoks – A Stunning Sterling Built Executive Home with Over 3,400 Sq Ft of Developed Living Space! Set in the sought-after community of MountainView, this stunning five-bedroom, fully finished walkout home offers the perfect blend of luxury, comfort, and functionality for today’s modern family. As you step inside, you're greeted by a spacious front foyer, perfect for welcoming guests or managing the bustle of a busy household. The main floor showcases elegant hardwood and ceramic tile flooring paired with soaring 9-foot ceilings, creating an open and bright atmosphere throughout. A versatile front den/flex room is the perfect space for a home office. At the heart of the home lies a spectacular great room featuring a cozy gas fireplace — perfect for cozy evenings with family and friends. The executive kitchen is a chef’s dream, boasting sleek white Montalco cabinetry, high-end stainless steel appliances including a gas cooktop, built-in wall oven, wine cooler, and stunning quartz countertops. Check out the walk-in pantry with additional counter space! The oversized island with a flush eating bar offers plenty of prep and seating space, while the expansive dining area, surrounded by windows, opens to a maintenance-free deck where you can enjoy your morning coffee or host summer BBQs. Upstairs, you’ll find four generously sized bedrooms including a luxurious primary suite designed for relaxation. The master retreat features a massive walk-in closet and a gorgeous 5-piece ensuite complete with quartz dual vanities, a soaker tub, and a fully tiled shower. A sunny upper-level bonus room provides the perfect space for movie nights or a children's play area, and the convenient upstairs laundry room adds an extra layer of practicality to daily living. The professionally finished walkout basement expands your living space with stylish and durable vinyl plank flooring throughout. This lower level includes a fifth bedroom, a beautifully tiled full bathroom, and a massive family/rec room that opens directly to the backyard — perfect for guests, teens, or extended family. Additional highlights include a double attached garage, ample storage, and proximity to schools, parks, and the scenic pathways Okotoks is known for. Don’t miss this opportunity to own a truly exceptional property in one of Okotoks' most desirable neighborhoods. Whether you’re upsizing for your growing family or seeking a stylish retreat with room to host and entertain, this home has it all. Contact your favourite realtor to book your private showing today!


