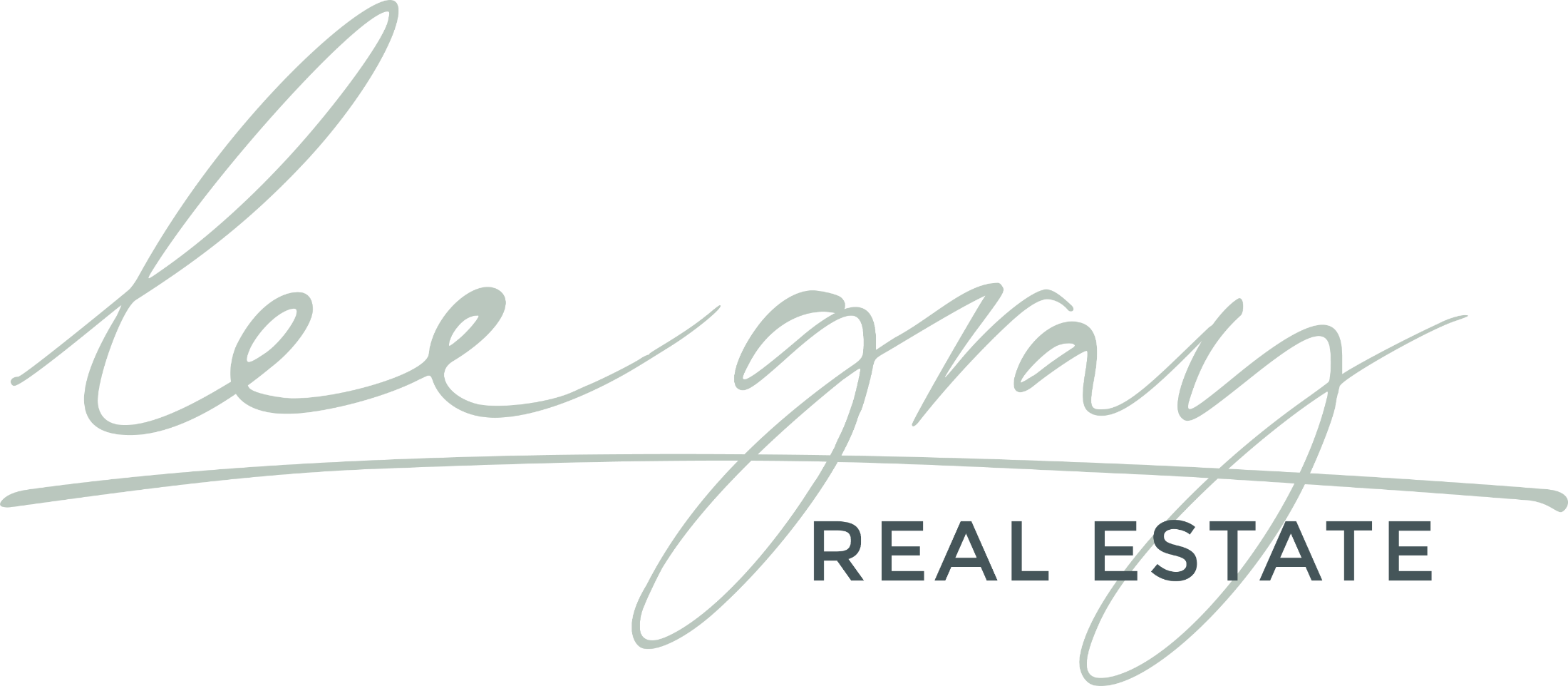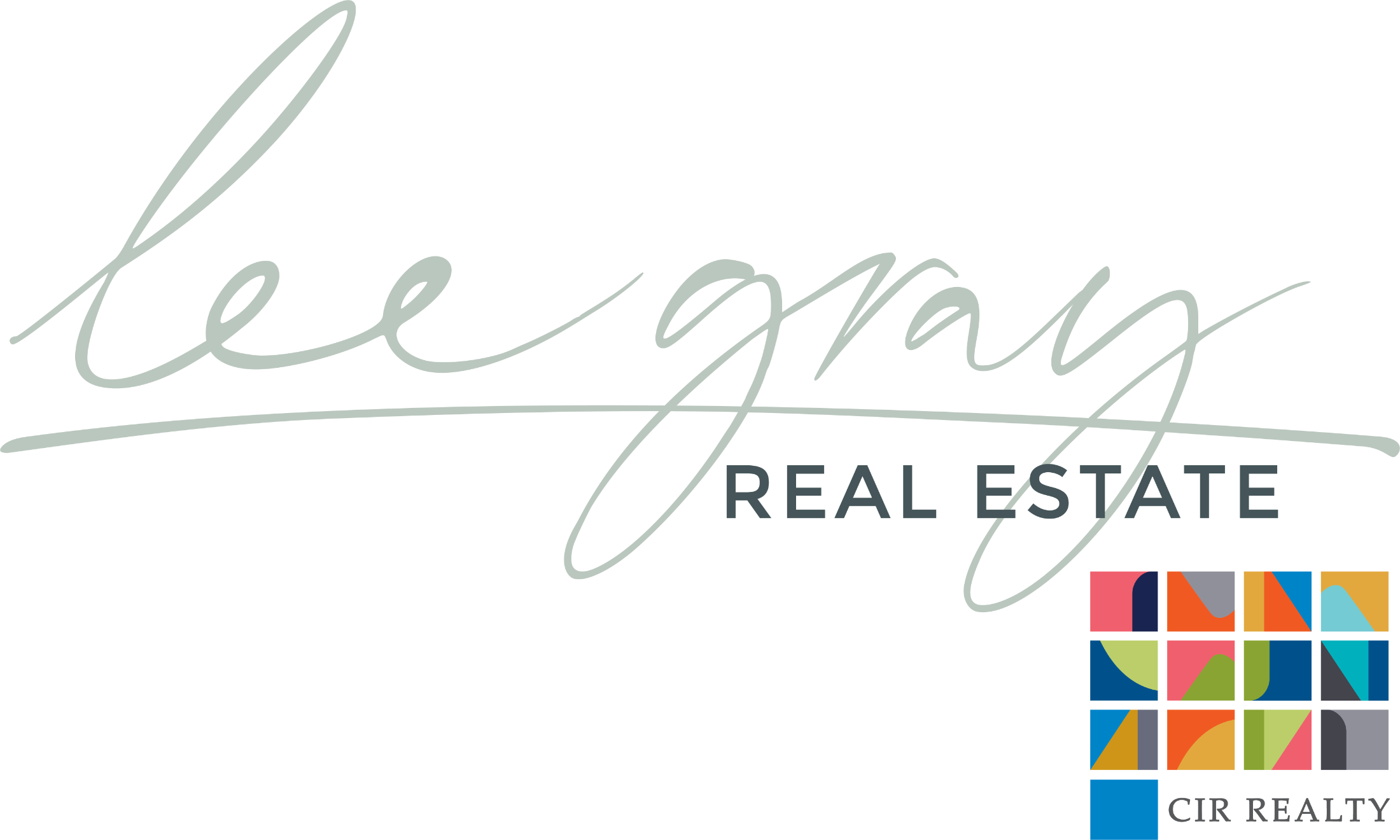I have sold a property at 40 Moe AVENUE NW in Langdon on Jan 10, 2025. See details here
Welcome to this beautifully finished bungalow that looks just like a show home and is nestled in the heart of Langdon's quiet neighborhood, where timeless appeal meets modern comfort! Boasting over 2,100 SQFT of living space, this exquisite home features 4 bedrooms and 3 full baths, perfect for families and entertaining. As you step inside, you're greeted by an inviting open-concept layout that seamlessly connects the cozy living room – complete with an electric fireplace – to the modern kitchen and dining area. Ideal for gatherings, this space is accentuated by luxurious laminate plank flooring (2018, with original hardwood underneath), NEW CARPET (2020), an elegant stairwell railing (2022) and the main floor was freshly painted(2024). The main floor is smartly designed with a chef's kitchen featuring stainless steel appliances Fridge & Stove (2021), Dishwasher & Microwave Hoodfan(2023), stunning white QUARTZ countertops with the perfect sit-up counter-height bar. The kitchen leads to the dining room & living room banked with large windows making for beautiful view of the professionally landscaped yard. The main floor is also home to a large primary suite with walk-in closet and spa-like ensuite bathroom. A second bedroom can easily be a flex room for a home office with yet another full bathroom. Moving down to the basement, you are met by a large, fully developed space with bright windows, high ceilings... perfect for your theatre room and rec space! With another two spacious bedrooms and a full bathroom, this basement is perfectly finished. A large mechanical room offers plenty of storage a laundry space with new Washer & Dryer(2023), HOT WATER TANK(2023) AND CENTRAL AIR CONDITIONING(2022). Your Outdoor Oasis includes a Private backyard with a spacious recently refinished deck under a pergola, perfect for outdoor dining and relaxation. The Oversized HEATED DOUBLE Detached Garage (insulated with 220-volt wiring) and expansive driveway perfect for RV and guest parking also has a gate for privacy. Located in a sought-after community, you'll be minutes away from local amenities, parks, schools, golf courses, and shopping options. Call your favourite realtor to book a private showing today!


